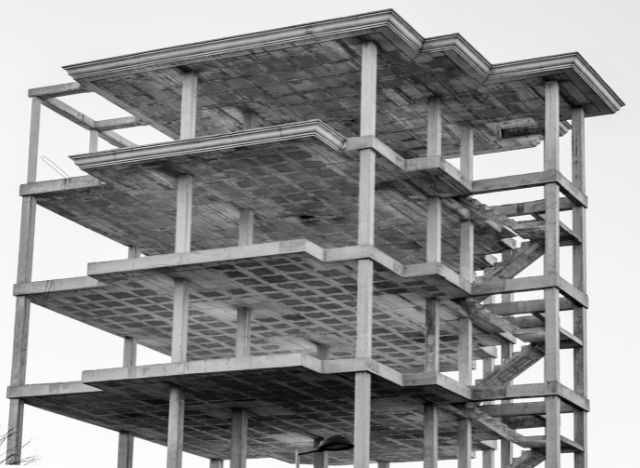We are capable of creating an accurate structural model with correct information and so the engineers get a clear idea of all aspects like building geometry, geographic information, building properties, building materials, and resources required for the project. That's why our clients make us the best structural BIM service provider in Bhubaneswar.
We follow the best structural approach that has always delivered greater and higher quality results for our projects. It delivers a wide range of benefits such as resource and cost saving, ample opportunities for modular and prefabrication construction, enhanced coordination & communication, higher efficiency as well as shorter lifecycles for the project.


