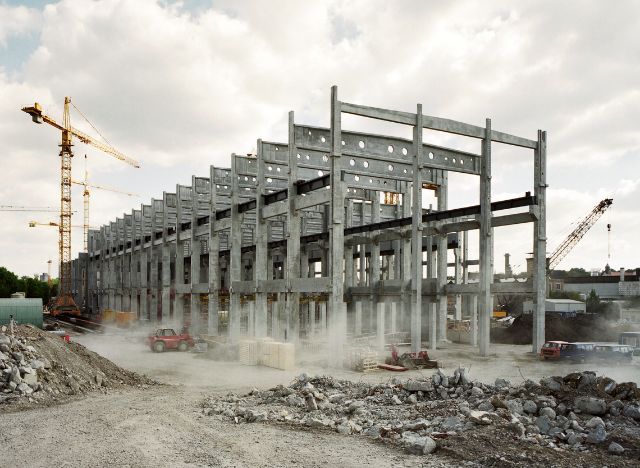Team of Tara Infotech Technologies are experienced of MEP engineers & have the expertise in creating 3D MEP BIM models including various MEP systems such as electrical, fire protection, HVAC, mechanical, and plumbing. We are always there for our clients by providing them worry-free service. That's why our clients make us the best MEP BIM service provider in Bhubaneswar.
We provide high-quality mechanical, electrical, and plumbing modeling services. Our MEP model contains a high level of detail for mechanical ducts, mechanical pipes, water supply pipes, drainage pipes, sanitary pipes, electrical conduits, electrical cable trays, and fire protection networks with fitting and fixtures. We generate a high-quality BIM model that passed through multiple quality checks and coordination to ensure all MEP models are clashing and error-free.


