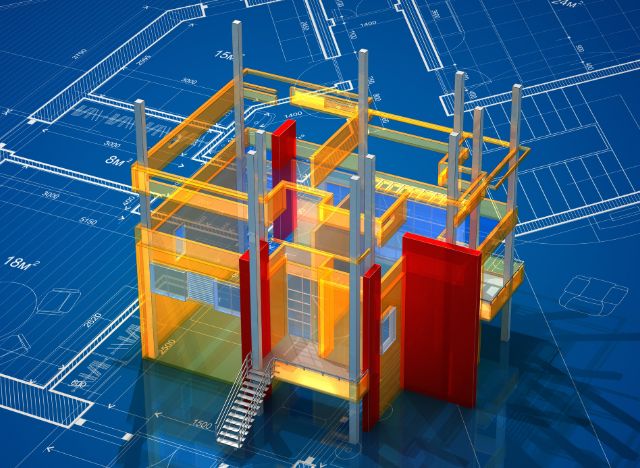Our expertise Architectural BIM team of Tara Infotech provides Architectural BIM services to the construction companies during each & every phase of the project lifecycle like, planning, designing, building, as well as maintenance too. Our clients make us the best architectural BIM service provider in Bhubaneswar.
Our team of architects uses the latest architectural 3D modeling software toolsets such as Revit, AutoCAD, and ArchiCAD for precise architectural 3D modeling services. Our 3D Modeling services include the design development of the conceptual Revit model and drawings at various stages. The Architectural 3D model is used by the client for multiple purposes. Often the 3D model requires a very high level of detail and geometry to be inculcated.


